Excursion 3
Excursion 3: ZEB Laboratories
ZEB Living Lab – ZEB Laboratory – ZEB Test Cell
November 8, 2019
Bus leaves from Clarion Hotel Brattøra at 09:00 and returns at 12:00
ZEB Living Lab
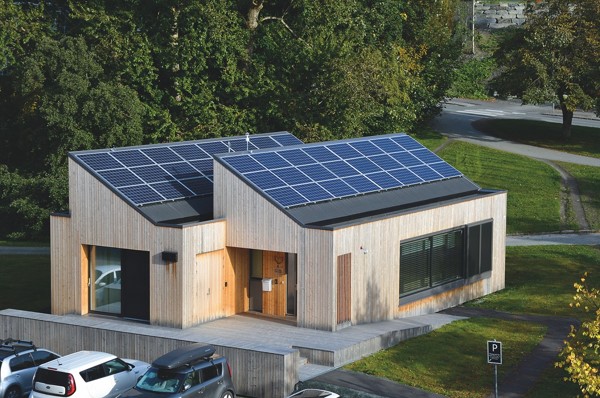
The ZEB Living Lab is a multipurpose experimental facility at the NTNU Campus in Trondheim. It serves as a test facility that is occupied by real persons using the building as their home.
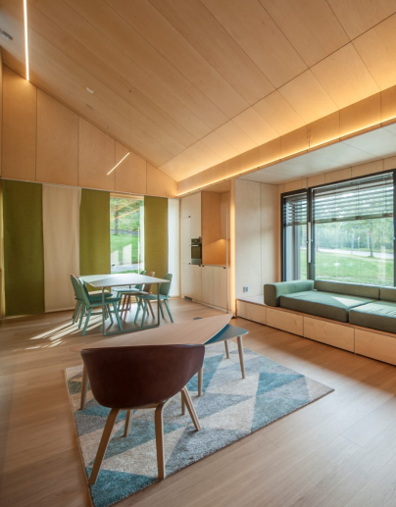
Developer and owner: NTNU and SINTEF
Architect: Luca Finnochiaro
The ZEB Living Laboratory is used to study various technologies and design strategies in a real world living environment:
- User centered development of new and innovative solutions: The test facility is used within a comprehensive design process focusing on user needs and experiences.
- Performance testing of new and existing solutions: Exploring building performance in a context of realistic usage scenarios.
- Detailed monitoring of the physical behaviour of the building and its installations as well as the users influence on them.
ZEB researchers within the fields of architecture, social science, materials science, building technologies, energy technologies, and indoor climate, jointly study the interaction between the physical environment and the users.
https://www.zeb.no/index.php/en/pilot-projects/158-living-lab-trondheim (English)
ZEB Laboratory
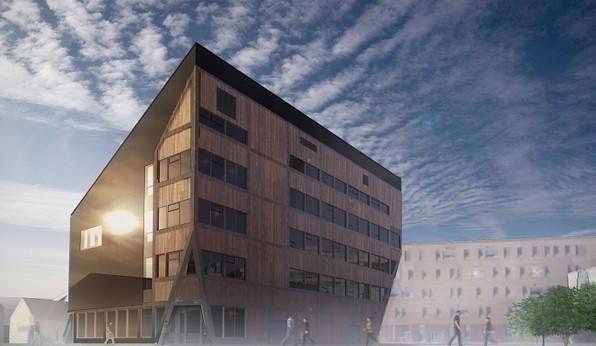
The ZEB Lab is a living office laboratory, 4 stories high with a floor area of 2000 m2 located at NTNU campus in Trondheim.
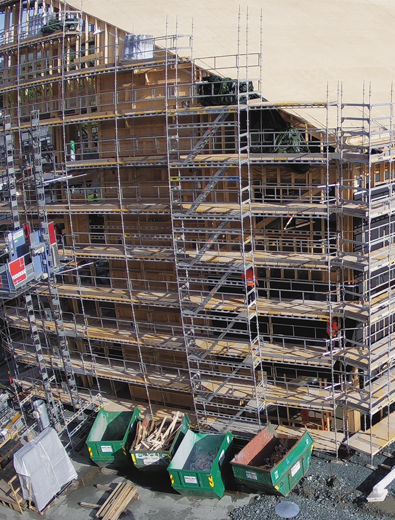
Developer and owner: NTNU and SINTEF
Contractor: Veidekke
Architect and design management: LINK arkitektur
The ZEB Laboratory, currently under construction, will be a full-scale office building where building façades, components and technical systems can be modified and replaced.
The building will fulfill the ambitious ZEB-COM standard, which means that the building's renewable energy production compensate for greenhouse gas emissions from construction, operation and production of building materials.
A range of measures has been taken to reduce the carbon footprint of the building and to produce and store renewable energy, e.g. extensive use of wood, hybrid ventilation, heat pump, PCM storage, building integrated photovoltaics, etc.
The adaptability of the building/laboratory will make it possible to investigate different system configurations and types.
https://zeblab.no/ (English)
ZEB Test Cell
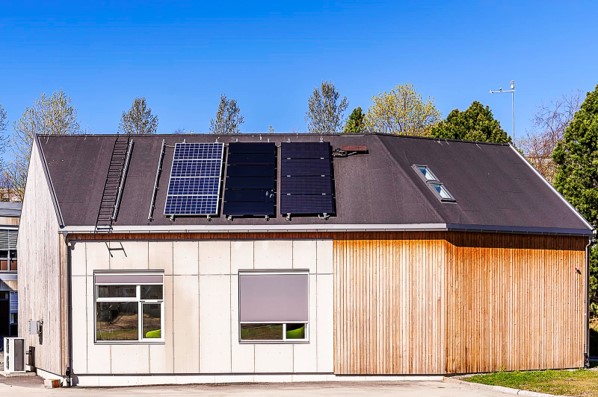
The Test Cell Laboratory is used for testing low-energy, integrated building systems under realistic operational conditions.
The Test Cell can be divided into two smaller chambers that can be used to compare different technologies.
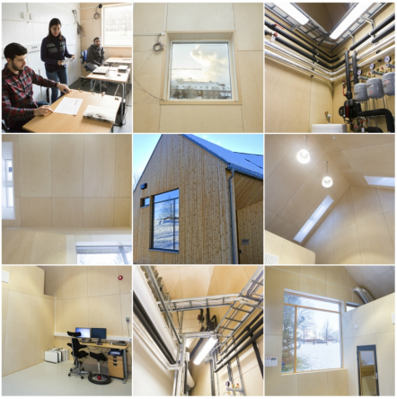
Owner: NTNU and SINTEF
The primary use of the test cell is for testing of building envelope systems, either in comparative or in calorimetric tests, but given the nature and the equipment of the test facility, the interaction between building envelope systems and HVAC terminal units can also be tested.
Tests on the interaction between building envelope, building equipment, and building technologies in general can also be performed.
Finally, indoor environmental quality analyses, with or without the presence of users in the test cell room, are also possible.
