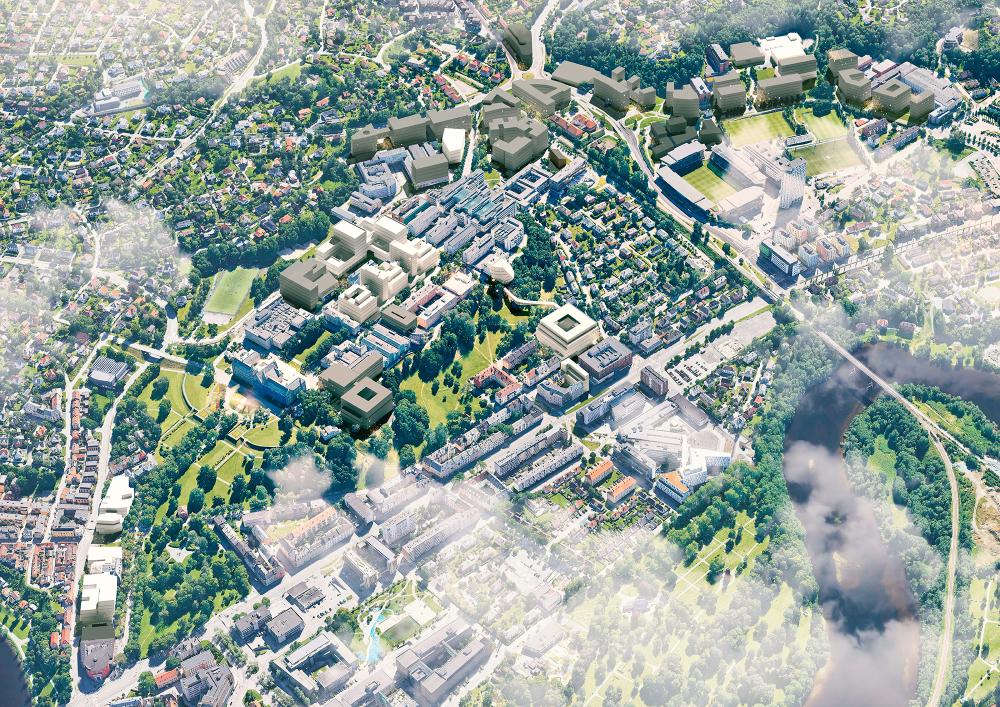What is unified campus?
-
NTNU Unified campus
- What is unified campus?
- Why unified campus?
- Who are we?
- How unified campus?
- Involvement in NTNU’s unified campus
- Zoning plan for NTNUs unified campus
- P0: Infrastructure and landscape
- FAQs about NTNUs unified campus
- P1: Economy and Innovation
- P2: Materials Science
- P3: Logistics Centre
- P4: Music
- P5: Main Building (Hovedbygningen)
- P6: Humanities and Social Sciences
- Helgasetr
- Center for Mental Health
- Norwegian Ocean Technology Centre
What is unified campus?
What is unified campus?
On 19 January 2018, the Government decided the overall framework for the project of NTNU's unified campus.
- NTNU’s campus in Trondheim will be further developed as a coherent project with multidisciplinary gathering of academic communities around Gløshaugen.
- Statsbygg is responsible for building and re-build 129 100 square meters of university buildings.
- The cost framework for the entire project is NOK 11.9 billion, in line with the Government's proposed National Budget for 2022. Statsbygg is responsible for further project development and implementation of the construction project, on behalf of the Ministry of Education and Research (2019). NTNU is the owner, manager and user and will ensure that the university's needs are met in the construction project.
- NTNU's unified campus consists of a construction and user equipment project, led by Statsbygg, and a user-involvement project, led by NTNU. The two sub-projects work closely together in a joint project organization.

Statsbygg is responsible for building 129 100 square meters of new buildings and rebuilding existing areas to enable the unified campus. In the period 2020-2023, Statsbygg and its consulting engineers and architects will further develop, program, design and regulate the construction project. The construction will start in 2024, whit the assumption of the necessary funding from the National Budget for 2024.
The gathering involves the relocation of the academic communities that today is based at Dragvoll (humanities and social sciences) and in the middle of Trondheim city center (art and music), together with the technical and natural science communities at Gløshaugen and the academic communities for medical, health and teacher education on Øya and Kalvskinnet.
The goal is for all buildings and outdoor areas to be put into use in 2028.
Zoning plan for NTNU's unified campus
The zoning plan is an important part of the pre-project, in order to clarify the physical framework for where and how it can be built in the various areas, in order to bring NTNU's campus together.
The regulation is divided into five planning areas, or zoning plans. The goal is for the zoning plans to be adopted by the City Council of Trondheim municipality no later than autumn 2022.
Read more: Participation portal for the zoning plan
