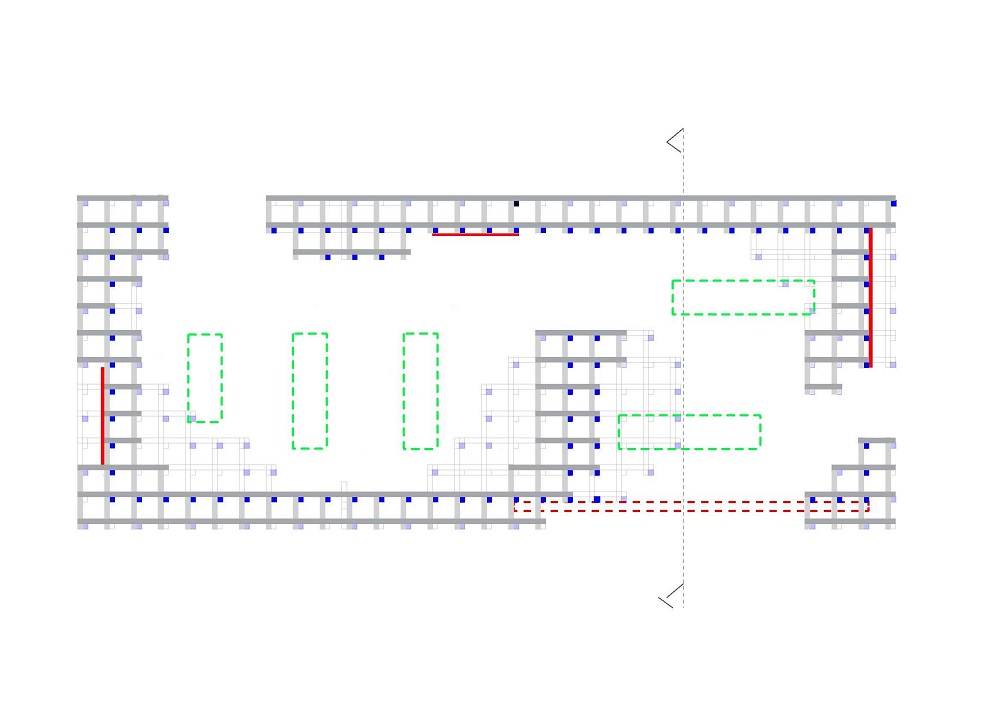The Rjukan pavilion - Research - Conceptual Structural Design - Department of Structural Engineering
-
Research
- Structural Mechanics
-
Conceptual Structural Design
- Personnel
-
Research
- Orkla bridges (2016)
- Trondheim gridshell (2015)
- Trondheim HolzBau Pier (2014)
- Rjukan Torgstova (2013)
- Functionality of form
- Parametric modelling
- Modern engineering design
- Digital production and assembly
- Bridge generator algorithm
- Virtual reality
- PrintShell (2016)
- Footbridge Berlin (2017)
- Parametric Camp
- Publications
- Project and master theses
- Newsletter
- SIMLab
- Concrete
Rjukan Torgstova (2013)
Rjukan Torgstova (2013)
Rjukan karusell
Rjukan tekst
The Rjukan pavilion (Torgstove), built in 2013, is a non-hierarchical structure situated in the small town Rjukan in Telemark, Norway. The design, project management and construction were chaired and performed by architectural students at NTNU. The structural concept of the pavilion was to include the entire building in the load bearing, instead of carrying by particular specialized structural elements. All loads in the structure are distributed to numerous and equal elements that act together as one unit both architecturally and structurally.
The architectural intention was to create a simple, but complex, structure with a free-form interior space within a rectangular building. In other words, the interior space should appear to be carved out of the mass of the exterior shape, represented by a three dimensional timber grid consisting of 4000 meters of 73 mm x 73 mm pine. The walls are covered by acrylic sheets to protect the interior space from wind, rain and snow and at the same time not prevent visibility in and out of the pavilion. The originally too weak structure was strengthened by adding stiffness into the softest parts of the structure and continuously avoiding transferring the loads in particular elements of the non-hierarchical grid.

The architectural role of load bearing structures can be of very different kinds. For large structures optimized for load bearing, the structure is often identical to the architectural form. If load bearing is not the crucial issue, the role of the structure can be to make architectural intensions become real without particular elements dominating the visual appearance of the building. Non-hierarchical structures, i.e., systems where no particular element is crucial and where any single piece can be removed without damaging the structure, are examples of load bearing structures that are architecturally based. Such robust structures are developed from an architectural concept rather than from engineers’ typologies of static systems.
Projects:
Finalized in 2015.
References:
- Manum, B.; Rønnquist, A.; Mork, J.H.; Gunleiksrud, A. (2015) The strength of weakness;the architectural potential of non-hierarchical load bearing. IABSE Conference Nara 2015.
- Rallar arkitekter - Rjukan Torgstove
